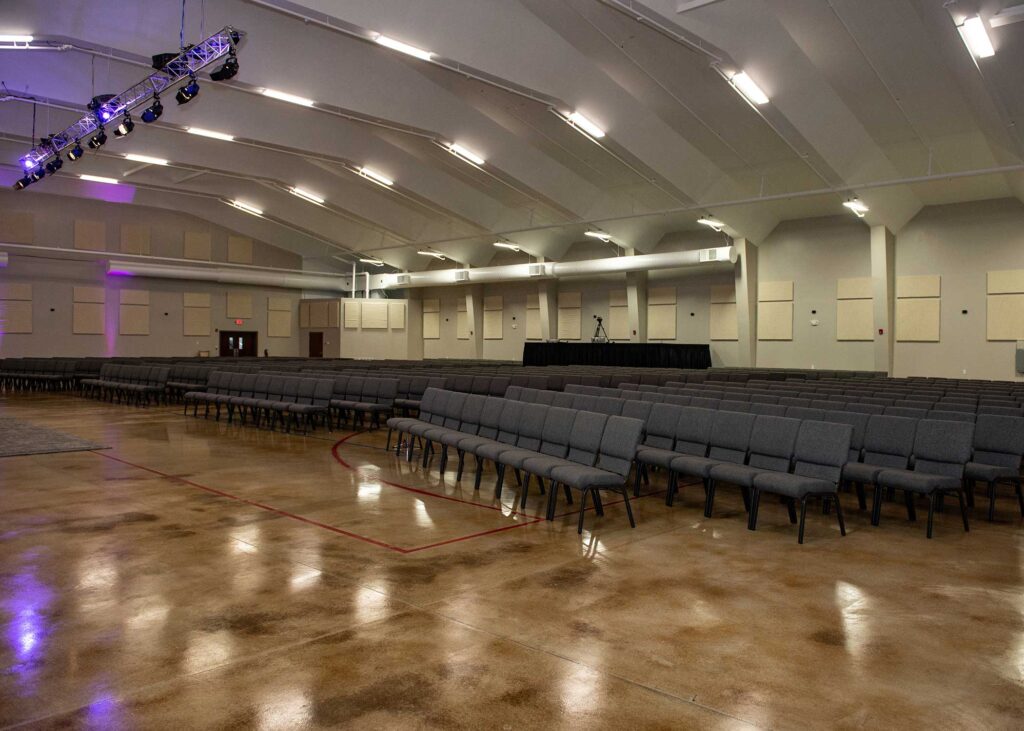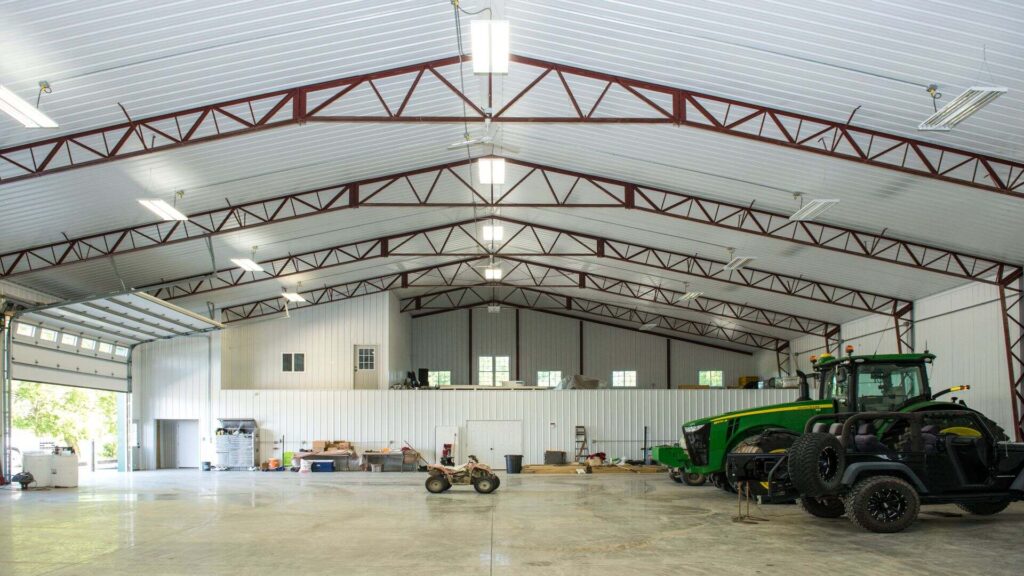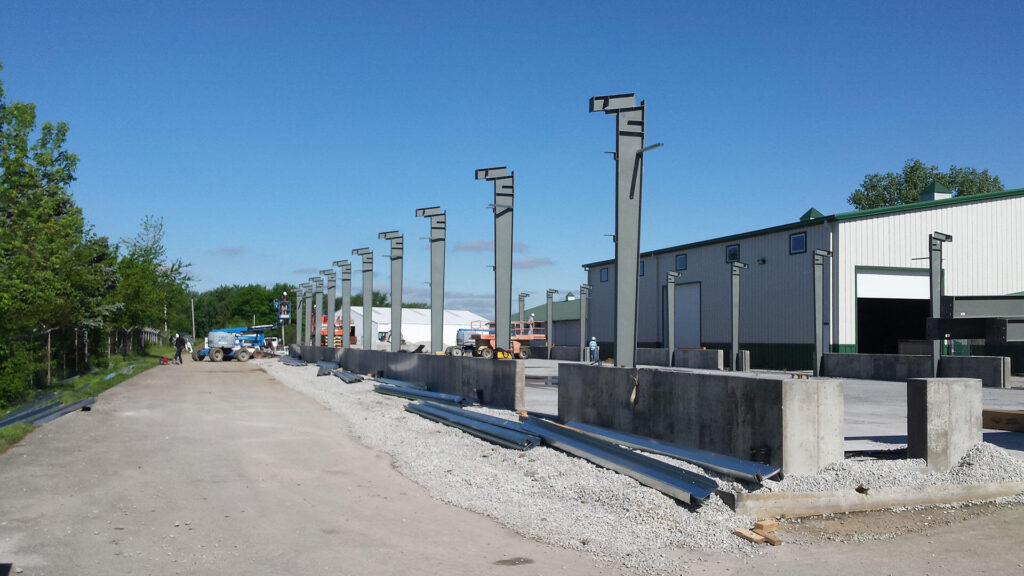BUILDINGS
ALL STEEL AND HYBRID
We provide both all-steel and hybrid buildings to suit the different needs of our customers.
Hybrid buildings provide a mix of the features and functionality available in all-steel and post-frame structures. By providing the strength of steel primary members and wood secondary’s, you achieve the features only found in all steel buildings and the cost savings on par with the leading post-frame wood building providers.
On the other hand, all-steel buildings provide limitless customization and a wider range of use cases in commercial applications.

VALULTED CEILINGS
No more flat ceilings wasting all the space above. Our ceilings are open all the way to the bottom side of our roof purlins, giving you the most height possible inside your building.

LARGE CLEAR WIDTHS
Our steel primary members allow our buildings to clear span up to 100′ without losing any strength.

WIDE OPENINGS
We can install up to 43′ wide doors in the sidewalls and any size door in the endwalls.

SOLID CONCRETE FOUNDATIONS
Our buildings are built on reinforced concrete foundations with no poles or degradable material in direct contact with the ground, ensuring your buildings longevity for generations to come.
WANT TO LEARN MORE?
EQUESTRIAN
When it comes to indoor equestrian facilities, large open spaces are a must. That’s where our buildings shine.
AGRICULTURAL
Large clear spans and vaulted ceilings make our hybrid buildings an easy choice for storage and maintenance facilities on your farm.
LIVESTOCK
From confined feeding operations to general shelter, we’ll customize your building to hold up to the wear and tear livestock create.